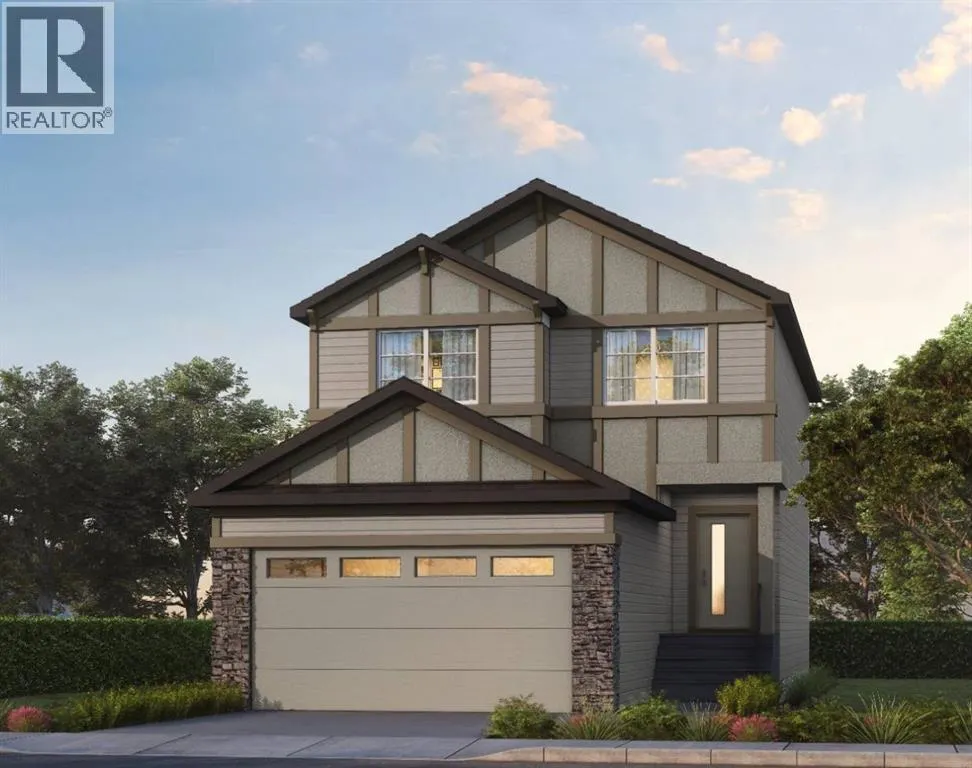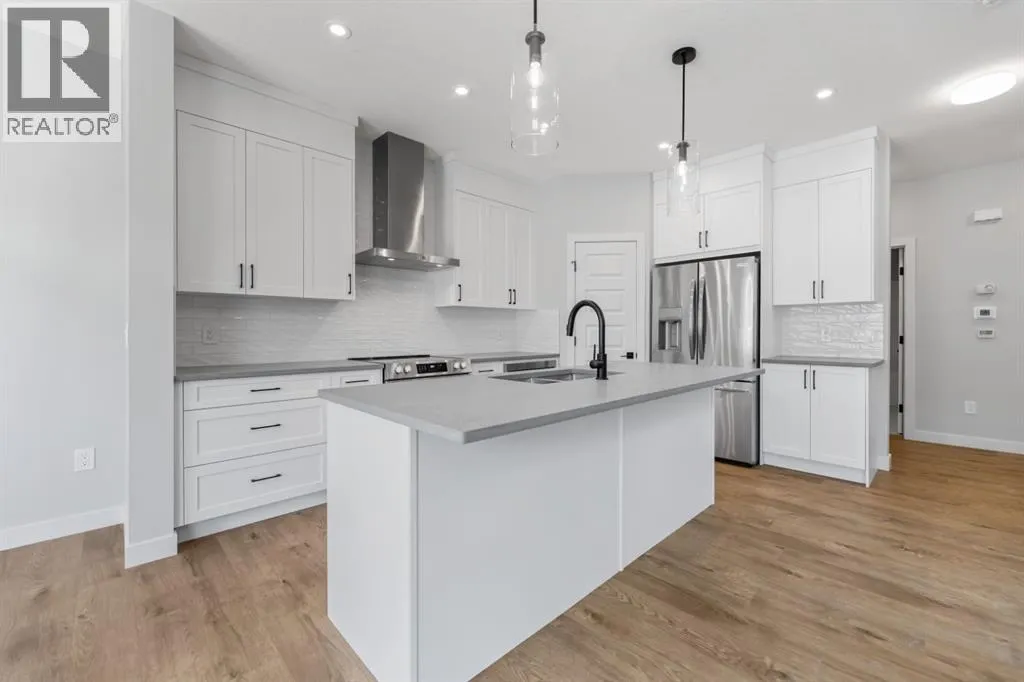Property Type
House, House
Parking
Garage: Yes, 4 parking
MLS #
A2267333
Size
2182 sqft
Basement
Unfinished, Full (Unfinished)
Listed on
-
Lot size
-
Tax
-
Days on Market
-
Year Built
2025
Maintenance Fee
-




